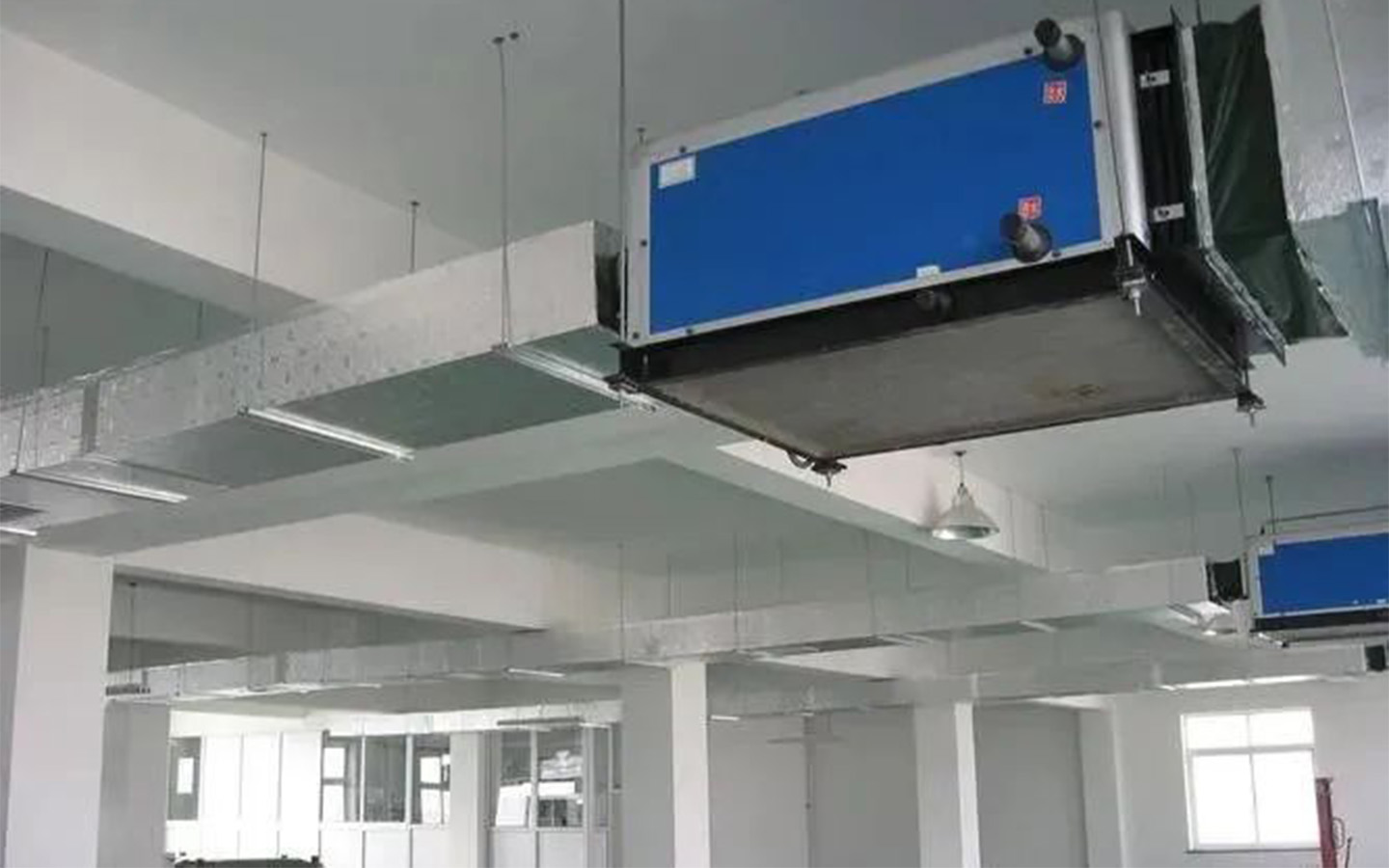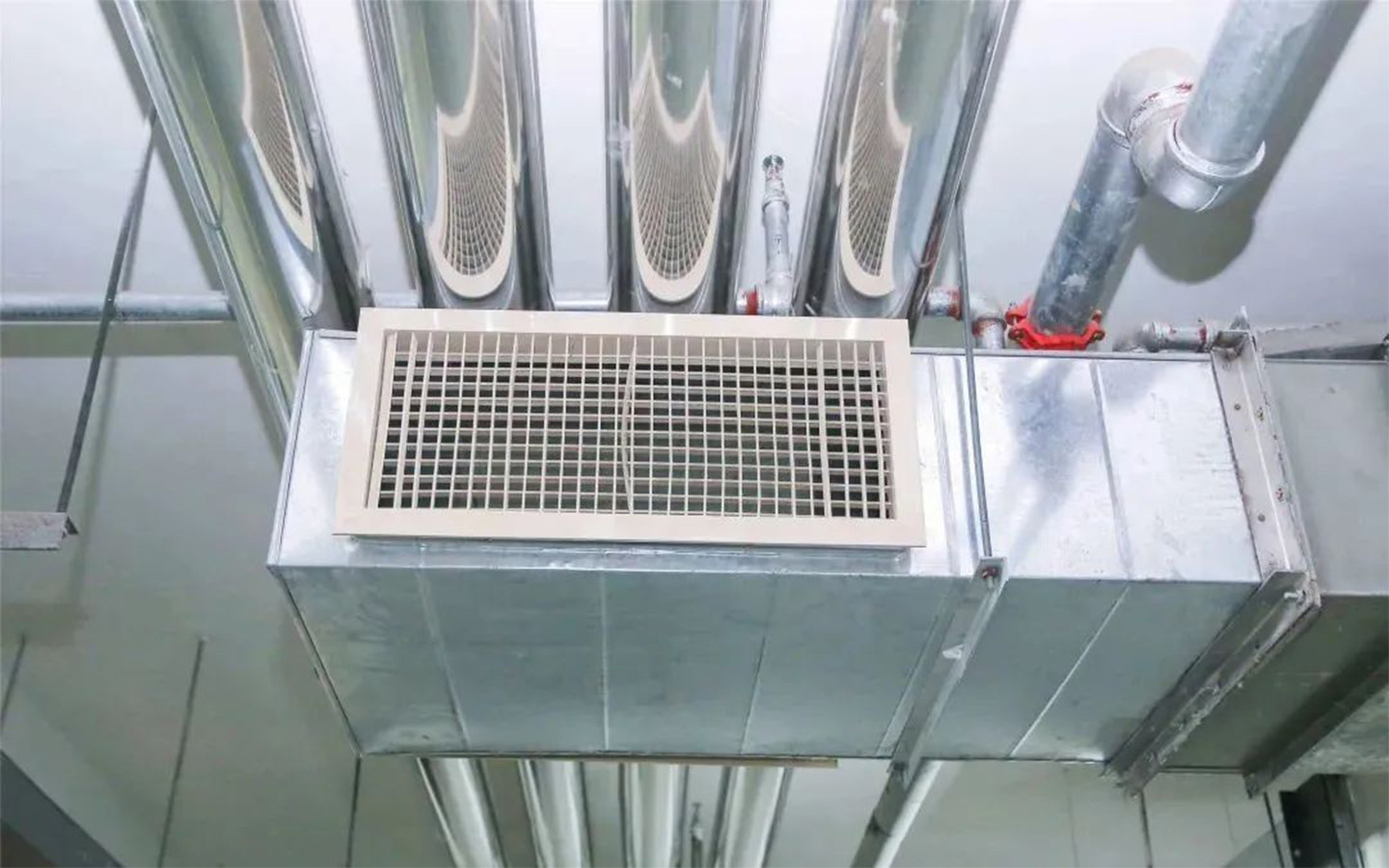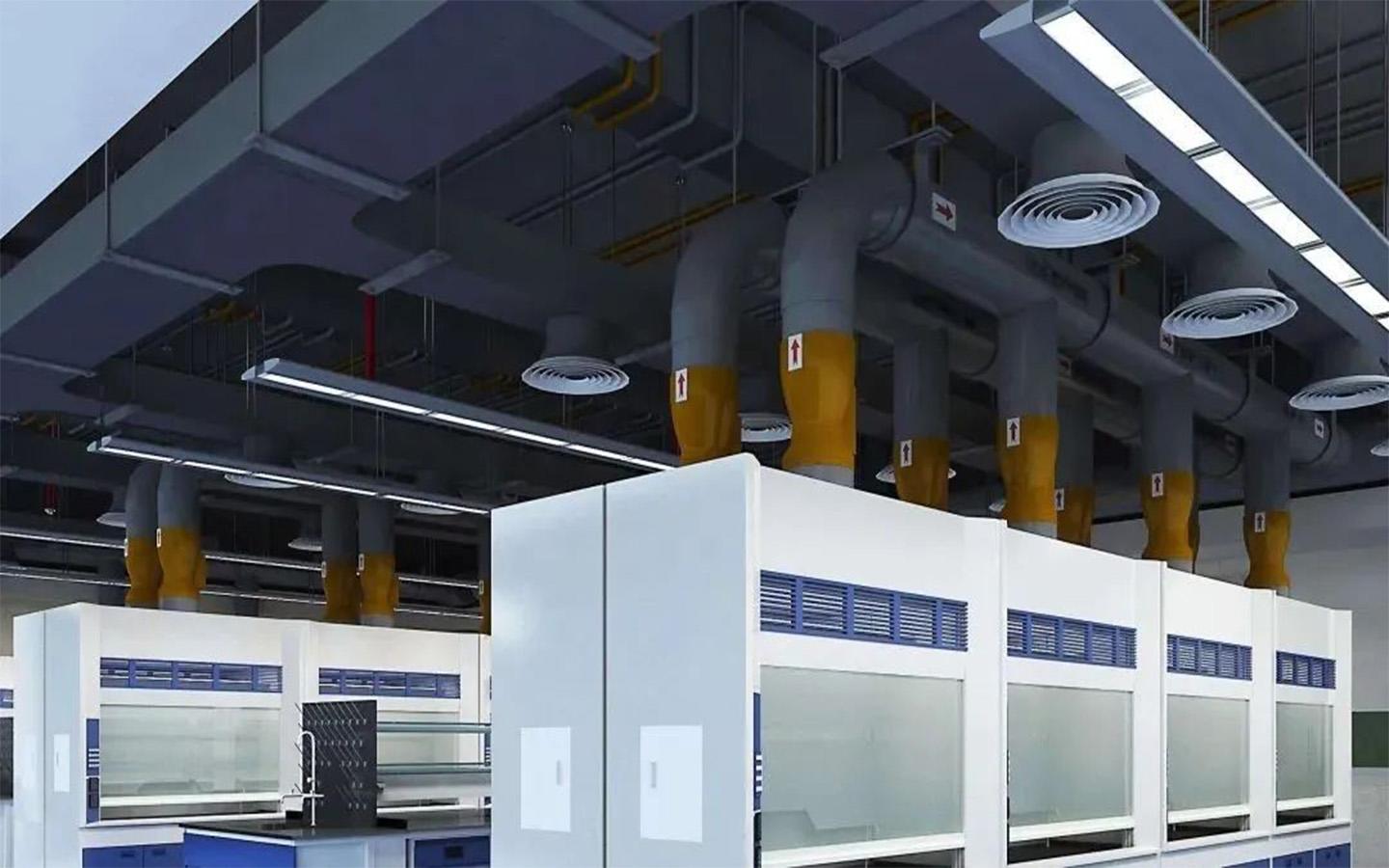1. The ventilation of the building should firstly adopt the natural ventilation method which does not use power, does not consume energy and has good effect. When natural ventilation can not meet the requirements, mechanical ventilation should be used, or natural ventilation and mechanical ventilation combined with the composite ventilation; the following cases should be used mechanical ventilation: ①.the emission of a large amount of residual heat, residual humidity; ②.the emission of odors and hazardous gases in the premises; ③.no natural ventilation conditions or natural ventilation can not meet the requirements of the premises; ④.the person stays for a long time and there is no place to open the external windows.
2.The building emits a lot of residual heat, humidity, odor and harmful gases in the equipment, should give priority to the use of local exhaust devices with exhaust hoods, when the local exhaust can not meet the health requirements, should be used to comprehensive ventilation or supplemented by comprehensive ventilation.

3.The mechanical ventilation system should be set up in accordance with the following requirements: ①, when the surrounding environment of poor air quality and the requirement of clean air in the room, the room should maintain a positive pressure, the exhaust air volume is appropriate for the delivery of 80% ~ 90%; HVAC design Mr. Du reminded that the release of dust, harmful gases, or explosive hazardous substances in the room, the room should be kept at a negative pressure, the delivery of the air volume is appropriate for the delivery of 80% to 90% of the exhaust air volume. ②, the use of different requirements (such as different air supply parameters, different use of time, etc.) of the place, should be based on different air supply parameters, use of time, reasonable zoning, and set up their own independent ventilation system. (iii) Rooms emitting a large amount of residual heat, humidity and harmful gases should not be combined with other rooms in general; when there are difficulties and they must be combined, technical measures should be taken to prevent harmful substances from entering other rooms. When the general mechanical ventilation cannot meet the requirements of room temperature, cooling or heating facilities shall be set up.
4.Mechanical ventilation system of outdoor air inlet and outlet settings, should meet the following requirements: ①, air inlet should be set directly in the outdoor air cleaner locations, should try to be located on the upwind side of the exhaust. ②, the bottom of the air inlet from the outdoor floor should not be less than 2m, located in the green zone, should not be less than 1m. ③, should avoid air inlet and exhaust short circuit, air inlet should be set up as far as possible in the upwind side of the exhaust outlet, air inlet should not be less than 3m lower than the exhaust outlet; when the inlet and exhaust at the same height, it is desirable to face a different direction and the horizontal distance should not generally be less than 10m. ④, the inlet and exhaust air inlet and exhaust noise and direct exhaust The noise of the air inlet and outlet and the concentration of harmful substances directly discharged into the atmosphere should meet the requirements of environmental protection and hygiene, and when they can not meet the requirements, muffling and purification measures should be taken.

5.The natural ventilation system should be set up in accordance with the following requirements: ①, natural ventilation should be used resistance coefficient is small, low noise, easy to operate and maintain the air inlet and exhaust outlet or window. Cold and cold areas of the air inlet and exhaust should be considered thermal insulation measures, the editors review the construction plans, the general ventilation system basically do not take thermal insulation measures against freezing, in cold and cold areas is very unsafe. ②, summer natural ventilation inlet air inlet height from the indoor ground should not be greater than 1.2 m. Natural ventilation inlet should be away from the source of pollutants more than 3 m; winter natural ventilation inlet air inlet height from the indoor ground less than 4 m, it is appropriate to take measures to prevent the cold wind blowing to the personnel activity area. (iii) The effective area of the ventilation opening of the room for living and working with natural ventilation shall not be less than 5% of the floor area of the room; the effective area of the ventilation opening of the kitchen shall not be less than 10% of the floor area of the room, and shall not be less than 0.6 square meters. Here put forward two points: a, living, working room and kitchen ventilation openings reflected in the building professional construction drawings, HVAC professionals should be requested to building professionals; b, the effective area of the ventilation openings refers to the net area after considering the louvered air intake blocking, according to the different louvered air intake structure, the blocking coefficient can be taken as 0.5 to 0.7, so the living, working room of the gross area of the ventilation openings should be the floor Therefore, the gross area of the ventilation opening of the living and working room should be 10%~7% of the floor area, and the gross area of the ventilation opening of the kitchen should be 20%~15% of the floor area, or not less than 1.2~0.9 square meters.

6.The accident ventilation system should be set up to meet the following requirements: ①, may suddenly release a large number of harmful substances or explosive gases in the place, should be set up accident ventilation system, the accident ventilation system should be a mechanical ventilation system, the amount of ventilation should be based on the type of release, safety and health requirements, according to the calculation of the overall ventilation to determine the number of air changes should be not less than 12 times / h. ②, the accident exhaust of the indoor suction ②, accidental exhaust indoor suction outlet, should be arranged in the harmful gases or explosive gases may be gathered at the location, when the discharge is heavier than the air, suction outlet should be arranged in the lower part of the zone, and vice versa should be arranged in the upper part of the zone. Accidental ventilation system should be equipped with detection and alarm and control devices, and the ventilator for accidental ventilation should be equipped with control switches in indoor and outdoor locations for easy operation. Accidental ventilation should be guaranteed jointly by the ventilation system used frequently and the accidental ventilation system. When the amount of accidental ventilation is larger than that required by the ventilation system in regular use, it is appropriate to set up double fans or variable-speed fans; however, when an accident occurs, the requirements for accidental ventilation must be guaranteed. ⑤. The outdoor exhaust outlet for accident ventilation shall be set up in accordance with the following provisions: a. It shall not be arranged in the location where people often stay or often pass through and the location adjacent to other openings of the building; b. The horizontal distance between the outdoor exhaust outlet for accident ventilation and the outdoor air inlet shall not be less than 20m; when the distance between the air inlet and exhaust outlet is less than 20m, the exhaust outlet must be higher than the air inlet, and the distance shall not be less than 6m; c. The exhaust outlet shall not be directed towards the outdoor aerodynamic air volume; however, it must ensure the requirements of accident ventilation. c. The air vent should not be directed to the outdoor aerodynamic shadow area, and should not be directed to the air pressure area; d. When the exhaust air contains combustible gases, the exhaust air vent of the accident ventilation system should be far away from the source of fire for more than 30m, and more than 20m away from the place where the sparks may splash; e. The height of the accident exhaust air vent should be higher than the roof of the tallest building in the surrounding range of 20m, which should be more than 3m above.

 Español
Español Русский
Русский Tiếng Việt
Tiếng Việt 中文
中文 suomi
suomi Français
Français Português
Português English
English Deutsch
Deutsch Français
Français Español
Español Italiano
Italiano Português
Português Pусский
Pусский


